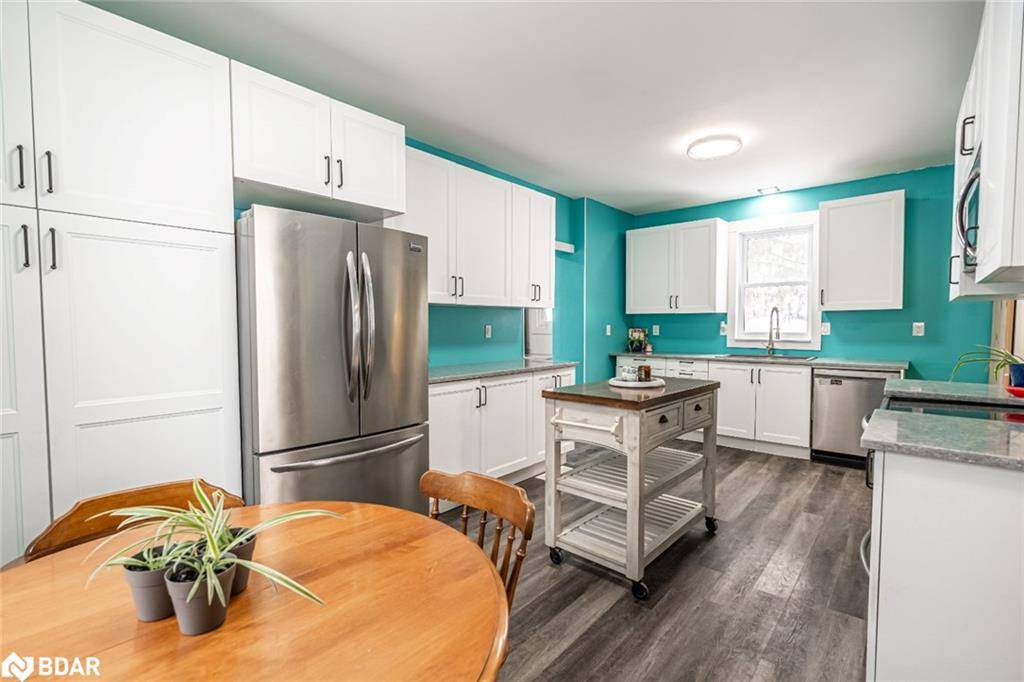$549,000
$549,000
For more information regarding the value of a property, please contact us for a free consultation.
3 Beds
2 Baths
1,465 SqFt
SOLD DATE : 06/19/2025
Key Details
Sold Price $549,000
Property Type Single Family Home
Sub Type Detached
Listing Status Sold
Purchase Type For Sale
Square Footage 1,465 sqft
Price per Sqft $374
MLS Listing ID 40726993
Sold Date 06/19/25
Style Two Story
Bedrooms 3
Full Baths 2
Abv Grd Liv Area 1,465
Year Built 1915
Annual Tax Amount $2,942
Lot Size 3,920 Sqft
Acres 0.09
Property Sub-Type Detached
Source Barrie
Property Description
MOVE-IN READY WITH MAJOR UPDATES & INCREDIBLE VALUE! Affordably priced and packed with major upgrades, this well-loved 2.5-storey home in Orillia's desirable West Ward is the perfect opportunity for first-time buyers. Set on a corner lot in a family-friendly neighbourhood, it's just minutes from Orillia Soldiers' Memorial Hospital, shopping, restaurants, golf, Couchiching Beach, parks, schools, and downtown conveniences. With essential upgrades already completed, this home offers improved efficiency, comfort, and peace of mind. The beautifully renovated kitchen features updated appliances, while both bathrooms have been refreshed with modern finishes. The main floor mudroom and laundry room have also been recently updated, adding extra convenience. Significant upgrades include all new windows, blown-in insulation, updated shingles, a newer furnace and A/C, and an upgraded heat exchanger in the attic for year-round comfort and efficiency. The upper levels provide a chance to personalize the space with fresh flooring and paint to suit your style. The basement offers tons of storage space and provides access to the attached garage, which features a recently updated flat roof. Outside, the fully fenced backyard offers privacy and features a newer shed for additional storage. With valuable improvements already complete, this #HomeToStay is ready for its next chapter!
Location
Province ON
County Simcoe County
Area Orillia
Zoning R2
Direction Westmount Dr N/Nottawasaga St/McKenzie St
Rooms
Other Rooms Shed(s)
Basement Full, Unfinished
Bedroom 2 3
Kitchen 1
Interior
Interior Features Auto Garage Door Remote(s), Built-In Appliances, Ceiling Fan(s), Floor Drains
Heating Electric, Forced Air, Natural Gas
Cooling Central Air
Fireplace No
Window Features Window Coverings
Appliance Water Heater, Built-in Microwave, Dishwasher, Dryer, Refrigerator, Stove, Washer
Laundry Main Level
Exterior
Parking Features Attached Garage, Garage Door Opener, Asphalt, Gravel
Garage Spaces 1.0
View Y/N true
View City
Roof Type Asphalt Shing
Porch Deck
Lot Frontage 44.0
Lot Depth 88.0
Garage Yes
Building
Lot Description Rural, Rectangular, Ample Parking, Arts Centre, Beach, Business Centre, Corner Lot, Dog Park, City Lot, Near Golf Course, Hospital, Library, Major Highway, Marina, Public Transit, Rec./Community Centre, Regional Mall, School Bus Route, Schools, Shopping Nearby, Skiing, Trails
Faces Westmount Dr N/Nottawasaga St/McKenzie St
Foundation Concrete Perimeter, Stone
Sewer Sewer (Municipal)
Water Municipal-Metered
Architectural Style Two Story
Structure Type Brick,Vinyl Siding
New Construction No
Schools
Elementary Schools Lions Oval P.S./Monsignor Lee C.S
High Schools Orillia Secondary School/Patrick Fogarty Catholic S.S.
Others
Senior Community No
Tax ID 586520066
Ownership Freehold/None
Read Less Info
Want to know what your home might be worth? Contact us for a FREE valuation!

Our team is ready to help you sell your home for the highest possible price ASAP
Copyright 2025 Information Technology Systems Ontario, Inc.
4145 North Service Road Unit 2, L7L6A3, Burlington, Ontario, Canada






