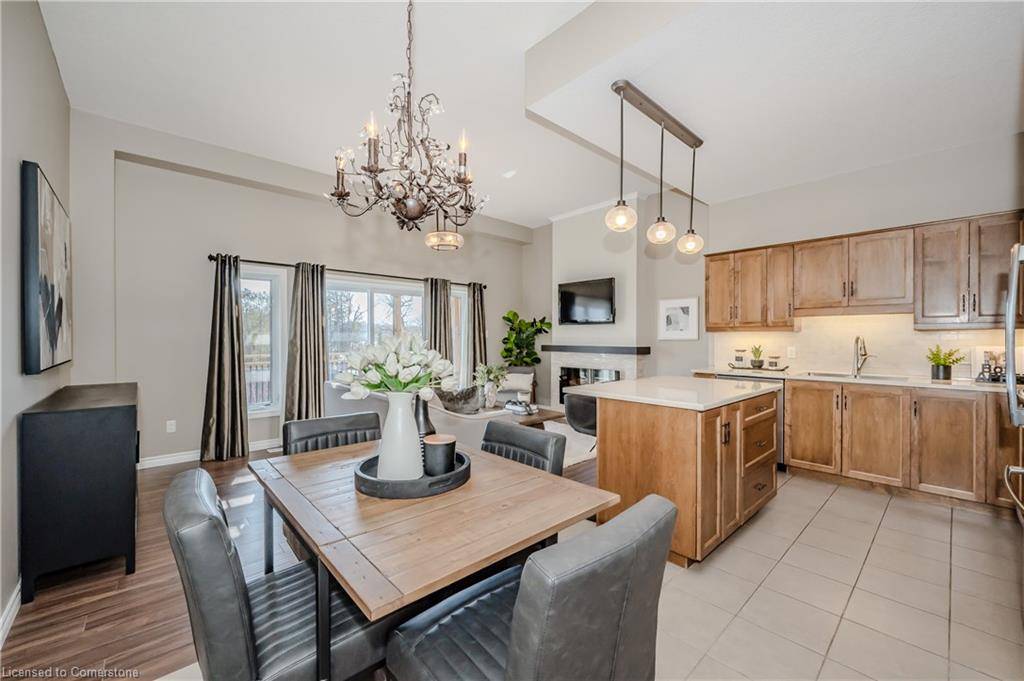$775,000
$775,000
For more information regarding the value of a property, please contact us for a free consultation.
3 Beds
3 Baths
1,839 SqFt
SOLD DATE : 04/30/2025
Key Details
Sold Price $775,000
Property Type Townhouse
Sub Type Row/Townhouse
Listing Status Sold
Purchase Type For Sale
Square Footage 1,839 sqft
Price per Sqft $421
MLS Listing ID 40690573
Sold Date 04/30/25
Style Two Story
Bedrooms 3
Full Baths 2
Half Baths 1
Abv Grd Liv Area 1,839
Originating Board Waterloo Region
Year Built 2013
Annual Tax Amount $4,084
Property Sub-Type Row/Townhouse
Property Description
Welcome to your dream home! This beautifully designed 3 bed, 3 bath freehold townhouse is a perfect blend of luxury, comfort, and natural serenity. Backing onto a scenic trail, this property offers peaceful views and easy access to nature, all while being close to modern amenities.
Step inside this gourmet kitchen with top of the line appliances, Quartz countertops, and custom cabinetry. As you make your way through the bright and open concept layout you will notice a beautiful deck and patio which offer a great view and a natural gas hookup.
Upstairs you will find 3 generously sized bedrooms. The primary bedroom includes a custom walk-in closet and remodeled spa-like ensuite.
The basement features a gas fireplace, bar and fridge. As you step outside your basement walkout you will find a hot tub and professionally landscaped backyard featuring low-maintenance perennials.
Don't miss this rare opportunity to own a stylish and serene townhouse. Book your private showing today!
Location
Province ON
County Waterloo
Area 2 - Kitchener East
Zoning A E-1
Direction Fairway RD N & Pebblecreek Drive
Rooms
Basement Walk-Out Access, Full, Finished
Kitchen 1
Interior
Interior Features Central Vacuum
Heating Forced Air
Cooling Central Air
Fireplace No
Window Features Window Coverings
Appliance Dishwasher, Dryer, Microwave, Refrigerator, Stove, Washer
Exterior
Parking Features Attached Garage
Garage Spaces 1.0
Roof Type Asphalt Shing
Lot Frontage 19.7
Lot Depth 103.71
Garage Yes
Building
Lot Description Urban, Cul-De-Sac, Dog Park, Greenbelt, Highway Access, Landscaped, Open Spaces, Park, Place of Worship, Playground Nearby, Public Transit, Ravine, Schools, Skiing, Trails
Faces Fairway RD N & Pebblecreek Drive
Sewer Sewer (Municipal)
Water Municipal
Architectural Style Two Story
Structure Type Brick,Concrete,Vinyl Siding
New Construction No
Others
Senior Community No
Tax ID 227135684
Ownership Freehold/None
Read Less Info
Want to know what your home might be worth? Contact us for a FREE valuation!

Our team is ready to help you sell your home for the highest possible price ASAP
Copyright 2025 Information Technology Systems Ontario, Inc.
4145 North Service Road Unit 2, L7L6A3, Burlington, Ontario, Canada






