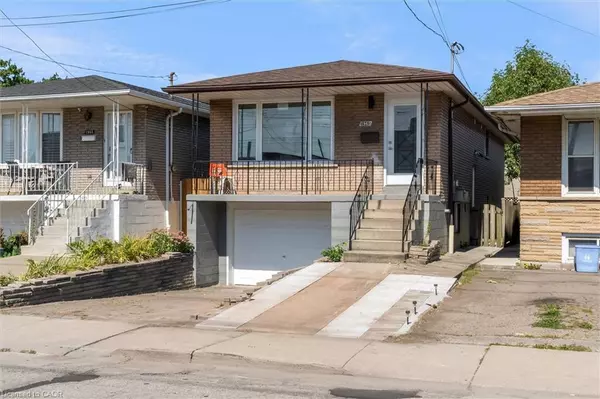
4 Beds
3 Baths
825 SqFt
4 Beds
3 Baths
825 SqFt
Key Details
Property Type Single Family Home
Sub Type Detached
Listing Status Active
Purchase Type For Sale
Square Footage 825 sqft
Price per Sqft $848
MLS Listing ID 40771860
Style Bungalow Raised
Bedrooms 4
Full Baths 3
Abv Grd Liv Area 1,460
Year Built 1975
Annual Tax Amount $3,280
Property Sub-Type Detached
Source Cornerstone
Property Description
Welcome to 1965 Brampton Street, Hamilton
Sharp brick bungalow featuring 3-bedroom, 2-bathrooms on upper level and 1-bedroom, 1-bathroom in lower level unit with separate entrance (can be a 2 bedroom use). Ideal for multi-generational living/in-laws, extra income or investment. All new in 2025: Modern style kitchens and baths with quartz countertops, flooring, trim, light fixtures, exterior and interior doors, windows and hydro panel. Parking for 3 cars and features fast access to the QEW, Redhill/LINC, shopping, schools and parks. Private fenced yard with concrete walkway and patio. Separate in-suite laundry areas, appliances for both units are included and immediate possession is available. Please note: Legal 2 family - all done with permits and to code. This home is in " move-in condition"
Location
Province ON
County Hamilton
Area 23 - Hamilton East
Zoning C
Direction Between Woodward Ave. and Parkdale Ave. N.
Rooms
Other Rooms None
Basement Separate Entrance, Full, Finished
Main Level Bedrooms 3
Kitchen 2
Interior
Interior Features High Speed Internet, Accessory Apartment, In-law Capability, In-Law Floorplan, Water Meter
Heating Forced Air, Natural Gas
Cooling Central Air
Fireplace No
Appliance Water Heater, Dishwasher, Dryer, Range Hood, Refrigerator, Stove, Washer
Laundry In-Suite
Exterior
Exterior Feature Private Entrance
Parking Features Attached Garage, Built-In, Heated, Inside Entry
Garage Spaces 1.0
Utilities Available Electricity Connected, Garbage/Sanitary Collection, Natural Gas Connected, Recycling Pickup
Roof Type Asphalt Shing
Porch Porch
Lot Frontage 25.0
Lot Depth 100.0
Garage Yes
Building
Lot Description Urban, Rectangular, Highway Access, Park, Place of Worship, Playground Nearby, Public Transit, Schools, Shopping Nearby, Trails
Faces Between Woodward Ave. and Parkdale Ave. N.
Foundation Concrete Block
Sewer Sewer (Municipal)
Water Municipal
Architectural Style Bungalow Raised
Structure Type Brick
New Construction No
Schools
Elementary Schools Hillcrest, St Eugene
High Schools Sir Winston Churchill, Cathedral
Others
Senior Community No
Tax ID 172920091
Ownership Freehold/None
Virtual Tour https://unbranded.youriguide.com/1965_brampton_st_hamilton_on/

4145 North Service Road Unit 2, L7L6A3, Burlington, Ontario, Canada






