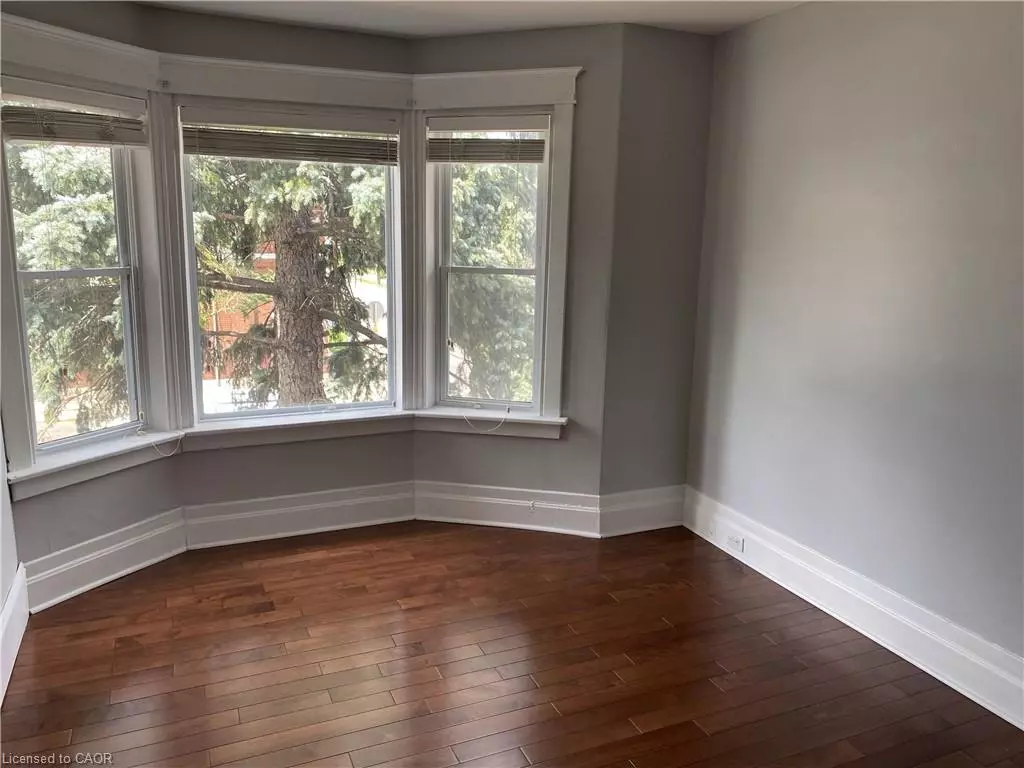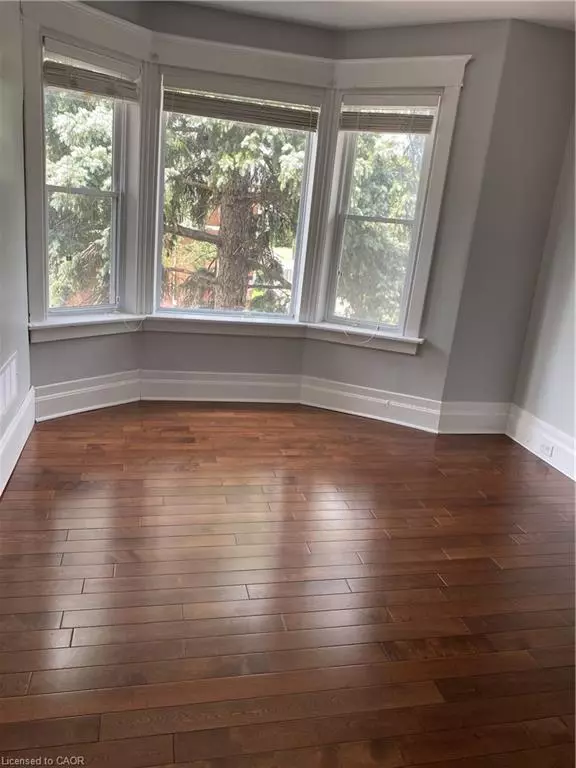
2 Beds
1 Bath
775 SqFt
2 Beds
1 Bath
775 SqFt
Key Details
Property Type Single Family Home
Sub Type Detached
Listing Status Active
Purchase Type For Rent
Square Footage 775 sqft
MLS Listing ID 40771194
Style 2.5 Storey
Bedrooms 2
Full Baths 1
Abv Grd Liv Area 775
Property Sub-Type Detached
Source Cornerstone
Property Description
Family-Friendly Neighbourhood – Near parks, schools, and community spaces.Proximity to Downtown – Just minutes to Hamilton's downtown core for work, dining, and entertainment. Great Connectivity – Quick access to major highways for commuting in and out of the city. Lifestyle Perks – Surrounded by trails, recreation centres, and cultural spots.
Location
Province ON
County Hamilton
Area 22 - Hamilton Centre
Zoning D
Direction MAPLEWOOD AVE
Rooms
Basement None, Unfinished
Bedroom 3 2
Kitchen 1
Interior
Interior Features None
Heating Forced Air, Radiant, Other
Cooling None
Fireplace No
Appliance Dryer, Refrigerator, Stove, Washer
Laundry In-Suite
Exterior
View Y/N true
Roof Type Asphalt Shing,Metal
Lot Frontage 38.0
Lot Depth 85.0
Garage No
Building
Lot Description Rural, Rectangular, Place of Worship, Playground Nearby, Public Parking, Public Transit, Rec./Community Centre, School Bus Route, Schools, Shopping Nearby, Trails, View from Escarpment
Faces MAPLEWOOD AVE
Foundation Other
Sewer Sewer (Municipal)
Water Municipal
Architectural Style 2.5 Storey
Structure Type Brick
New Construction No
Others
Senior Community No
Tax ID 172070169
Ownership Freehold/None

4145 North Service Road Unit 2, L7L6A3, Burlington, Ontario, Canada






