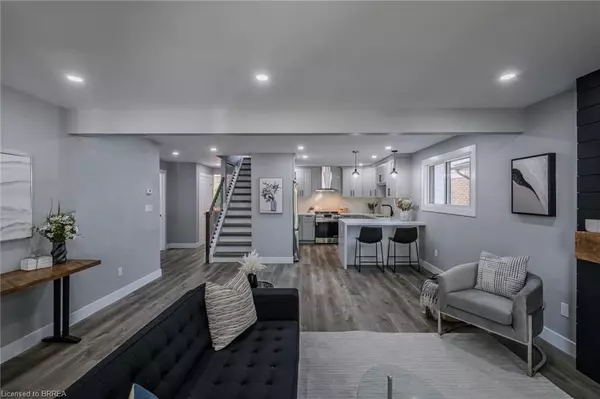
5 Beds
4 Baths
1,706 SqFt
5 Beds
4 Baths
1,706 SqFt
Open House
Thu Sep 18, 5:00pm - 7:00pm
Sat Sep 20, 2:00pm - 4:00pm
Sun Sep 21, 2:00pm - 4:00pm
Key Details
Property Type Single Family Home
Sub Type Detached
Listing Status Active
Purchase Type For Sale
Square Footage 1,706 sqft
Price per Sqft $512
MLS Listing ID 40765361
Style Two Story
Bedrooms 5
Full Baths 4
Abv Grd Liv Area 1,706
Year Built 1978
Annual Tax Amount $4,471
Property Sub-Type Detached
Source Brantford
Property Description
Location
Province ON
County Brantford
Area 2010 - Brierpark/Greenbrier
Zoning R2, R1B
Direction GREENFIELD RD TO AUTUMN RD TO OCTOBER PLACE
Rooms
Basement Full, Finished
Bedroom 2 3
Kitchen 1
Interior
Interior Features Auto Garage Door Remote(s), Built-In Appliances
Heating Forced Air, Natural Gas
Cooling Central Air
Fireplaces Number 2
Fireplaces Type Electric
Fireplace Yes
Appliance Dishwasher, Dryer, Microwave, Refrigerator, Stove, Washer
Exterior
Parking Features Attached Garage, Garage Door Opener
Garage Spaces 1.0
Roof Type Asphalt Shing
Lot Frontage 40.0
Lot Depth 110.0
Garage Yes
Building
Lot Description Urban, Quiet Area, Schools
Faces GREENFIELD RD TO AUTUMN RD TO OCTOBER PLACE
Foundation Concrete Perimeter
Sewer Sewer (Municipal)
Water Municipal
Architectural Style Two Story
Structure Type Brick,Vinyl Siding
New Construction No
Others
Senior Community No
Tax ID 322630124
Ownership Freehold/None
Virtual Tour https://youtu.be/IOVo7jvjp_Q

4145 North Service Road Unit 2, L7L6A3, Burlington, Ontario, Canada






