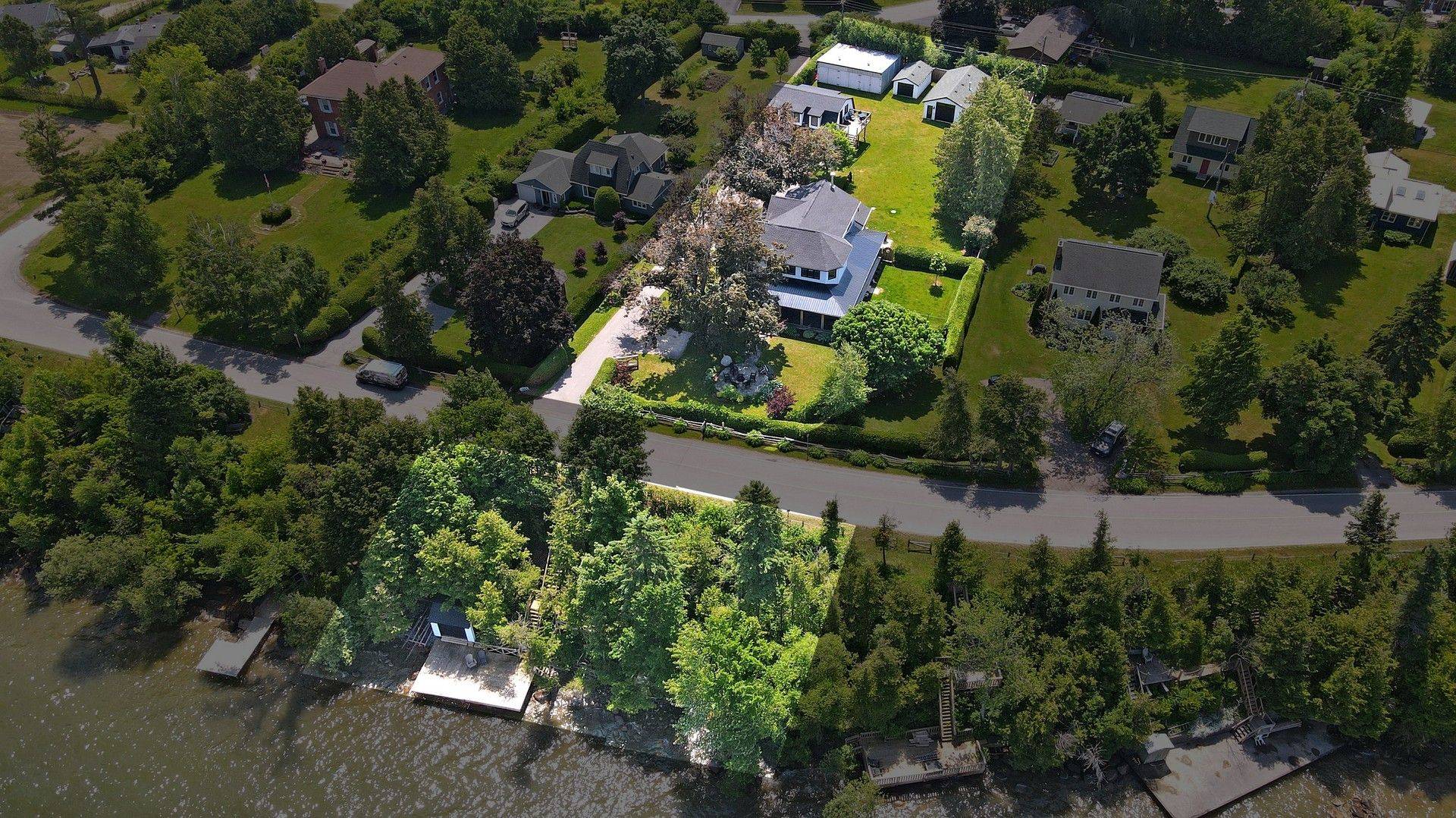4 Beds
4 Baths
0.5 Acres Lot
4 Beds
4 Baths
0.5 Acres Lot
Key Details
Property Type Single Family Home
Sub Type Detached
Listing Status Active
Purchase Type For Sale
Approx. Sqft 3000-3500
Subdivision Sutton & Jackson'S Point
MLS Listing ID N12240281
Style 2-Storey
Bedrooms 4
Building Age 0-5
Annual Tax Amount $8,008
Tax Year 2024
Lot Size 0.500 Acres
Property Sub-Type Detached
Property Description
Location
Province ON
County York
Community Sutton & Jackson'S Point
Area York
Body of Water Lake Simcoe
Rooms
Family Room Yes
Basement Partially Finished, Full
Kitchen 1
Interior
Interior Features Bar Fridge, Built-In Oven, Carpet Free, ERV/HRV, Garburator, Sump Pump, Upgraded Insulation, Water Heater Owned, Water Purifier, Water Softener, Water Treatment
Cooling Central Air
Fireplaces Type Natural Gas, Wood
Fireplace Yes
Heat Source Gas
Exterior
Exterior Feature Deck, Landscape Lighting, Porch Enclosed, Year Round Living, Landscaped, Fishing
Parking Features Private
Garage Spaces 3.0
Pool None
Waterfront Description Direct
View Water, Clear
Roof Type Metal,Shingles
Topography Level
Road Frontage Paved Road, Year Round Municipal Road
Lot Frontage 75.0
Lot Depth 321.26
Total Parking Spaces 15
Building
Unit Features Lake Access,Place Of Worship,School Bus Route,Waterfront,Fenced Yard
Foundation Poured Concrete
Others
ParcelsYN No
Virtual Tour https://www.winsold.com/winsold/vimeo/download/409147/drone/landscape
4145 North Service Road Unit 2, L7L6A3, Burlington, Ontario, Canada






