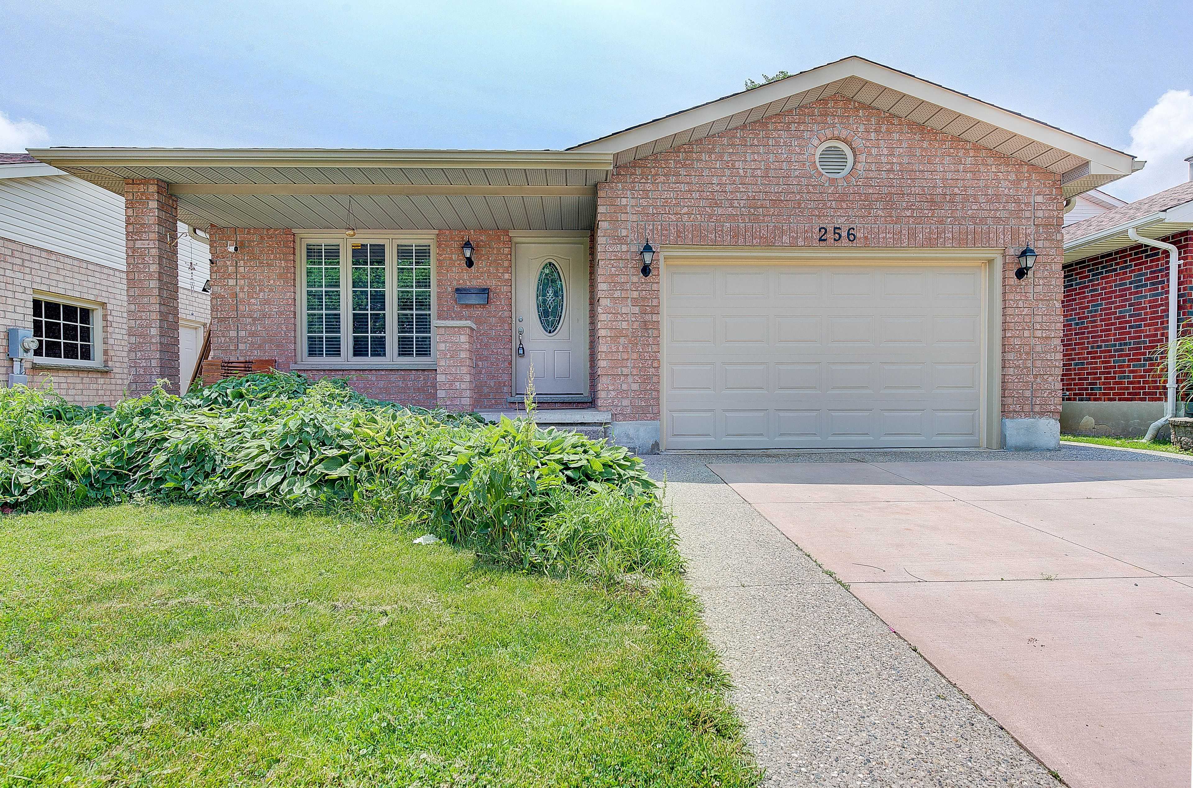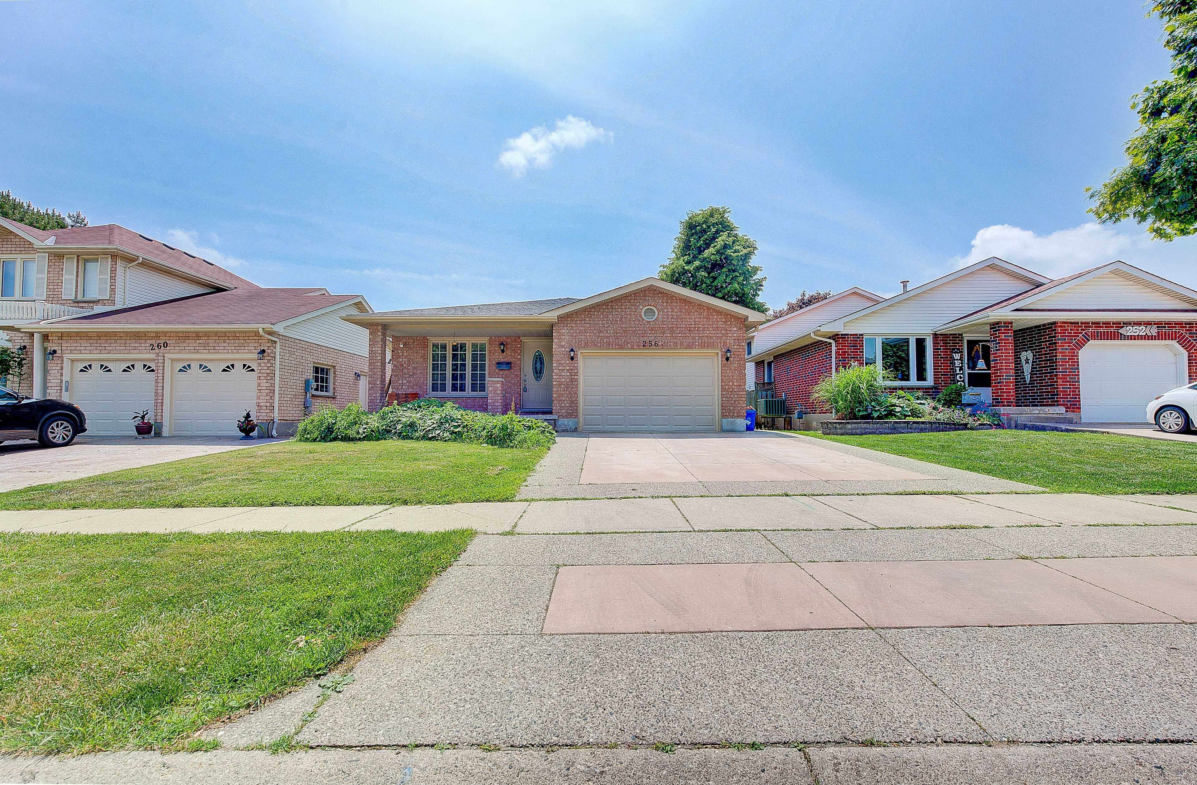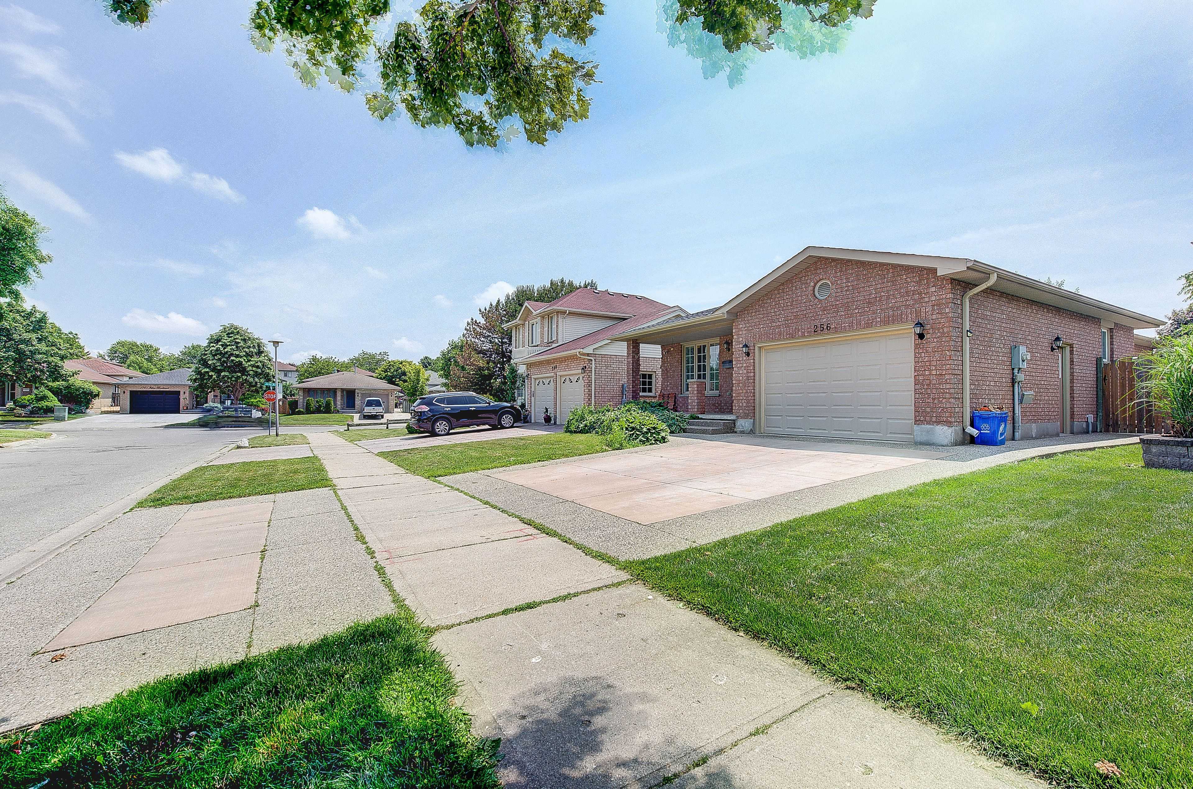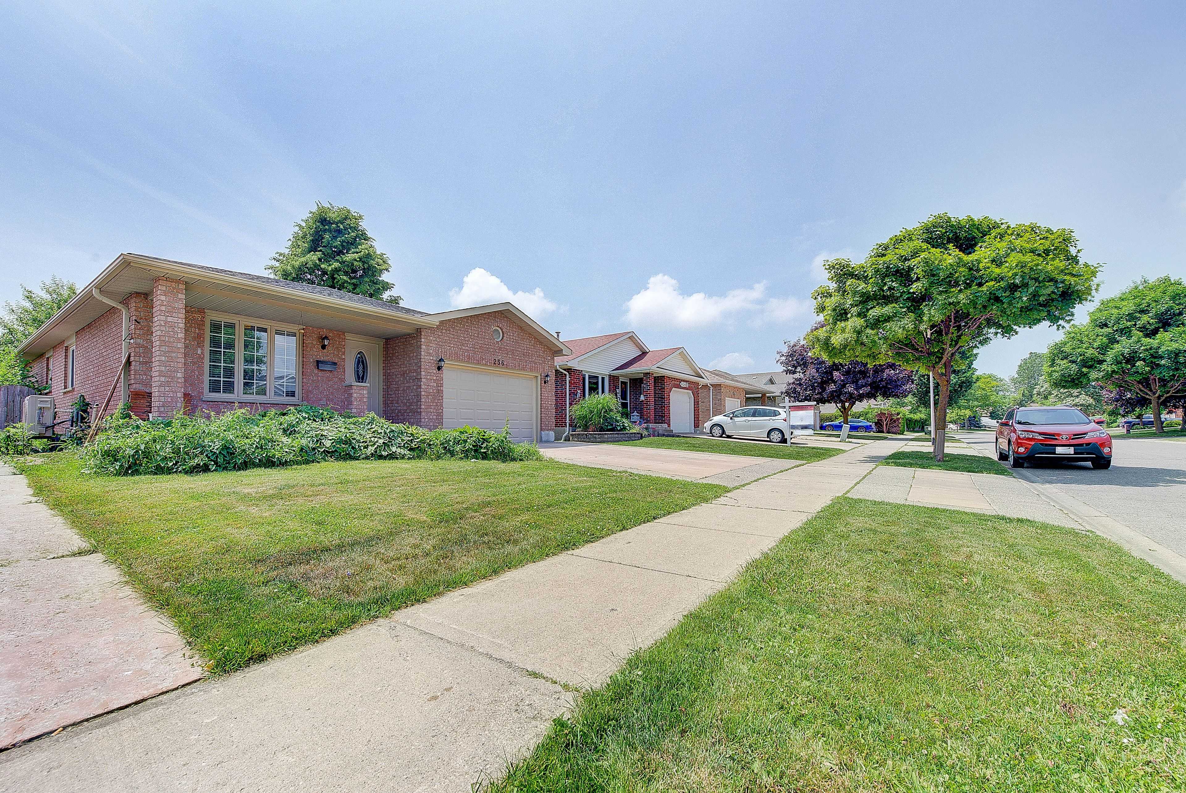4 Beds
2 Baths
4 Beds
2 Baths
Key Details
Property Type Single Family Home
Sub Type Detached
Listing Status Active
Purchase Type For Sale
Approx. Sqft 1100-1500
Subdivision South X
MLS Listing ID X12235577
Style Bungalow
Bedrooms 4
Building Age 31-50
Annual Tax Amount $4,153
Tax Year 2024
Property Sub-Type Detached
Property Description
Location
Province ON
County Middlesex
Community South X
Area Middlesex
Rooms
Family Room Yes
Basement Full, Finished
Kitchen 1
Separate Den/Office 1
Interior
Interior Features Water Heater, Sump Pump, Central Vacuum
Cooling Other
Fireplace No
Heat Source Other
Exterior
Parking Features Private Double, Other
Garage Spaces 1.0
Pool None
Waterfront Description None
Roof Type Shingles
Topography Flat
Road Frontage Paved Road
Lot Frontage 41.0
Lot Depth 108.0
Total Parking Spaces 3
Building
Unit Features Hospital
Foundation Poured Concrete
New Construction false
Others
Security Features Smoke Detector
4145 North Service Road Unit 2, L7L6A3, Burlington, Ontario, Canada






