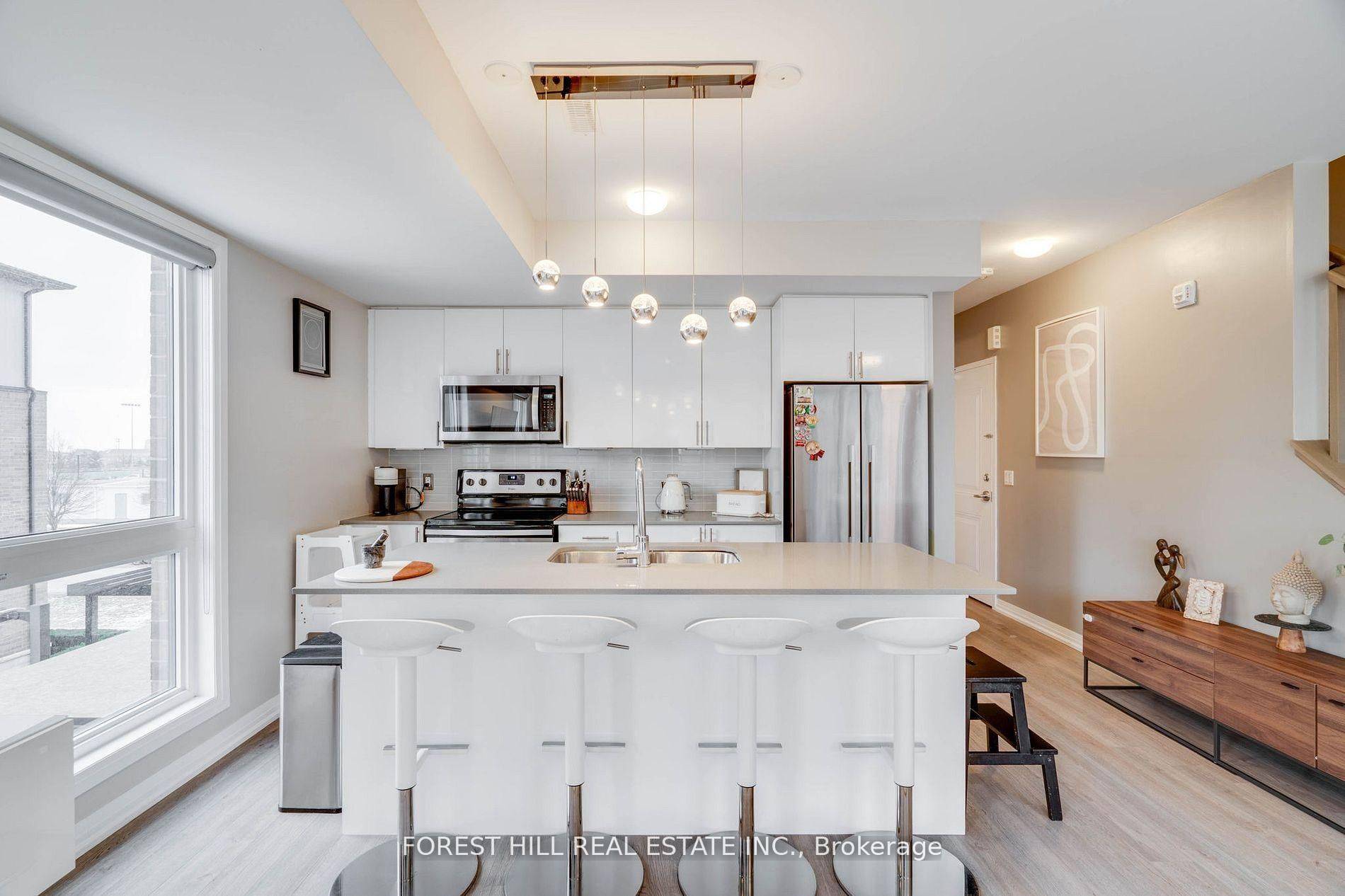REQUEST A TOUR If you would like to see this home without being there in person, select the "Virtual Tour" option and your agent will contact you to discuss available opportunities.
In-PersonVirtual Tour
$ 747,990
Est. payment | /mo
2 Beds
3 Baths
$ 747,990
Est. payment | /mo
2 Beds
3 Baths
Key Details
Property Type Townhouse
Sub Type Condo Townhouse
Listing Status Active
Purchase Type For Sale
Approx. Sqft 1200-1399
Subdivision 1029 - De Dempsey
MLS Listing ID W12234198
Style 2-Storey
Bedrooms 2
HOA Fees $394
Annual Tax Amount $2,659
Tax Year 2024
Property Sub-Type Condo Townhouse
Property Description
This beautiful upper-level corner stacked townhome offers 2 good size bedrooms, 3 bathrooms, and an abundance of natural light in the highly desirable Dempsey neighbourhood. Designed with style and functionality in mind, it features an open-concept main floor with 9-foot ceilings, elegant hardwood flooring, a spacious kitchen with a large center island, quartz countertops, and modern finishes throughout. Enjoy the convenience of upper-level laundry, generous storage, and large windows that fill the unit with sunlight. A rare bonus this unit comes with TWO side-by-side underground parking spots and an oversized locker. Perfectly located just minutes from great schools, Hwy 401,shopping, parks, and green space, and only a short drive to Milton GO Station and Milton Common. Lions Sport Park is just a 10-minute walk away. This is a rare opportunity to own a bright, stylish unit with exceptional features in a prime Milton location!
Location
Province ON
County Halton
Community 1029 - De Dempsey
Area Halton
Rooms
Family Room No
Basement None
Kitchen 1
Interior
Interior Features None
Cooling Central Air
Fireplace No
Heat Source Gas
Exterior
Parking Features None
Garage Spaces 2.0
Exposure North East
Total Parking Spaces 2
Balcony Open
Building
Story 2
Locker Owned
Others
Pets Allowed Restricted
Listed by FOREST HILL REAL ESTATE INC.
4145 North Service Road Unit 2, L7L6A3, Burlington, Ontario, Canada






