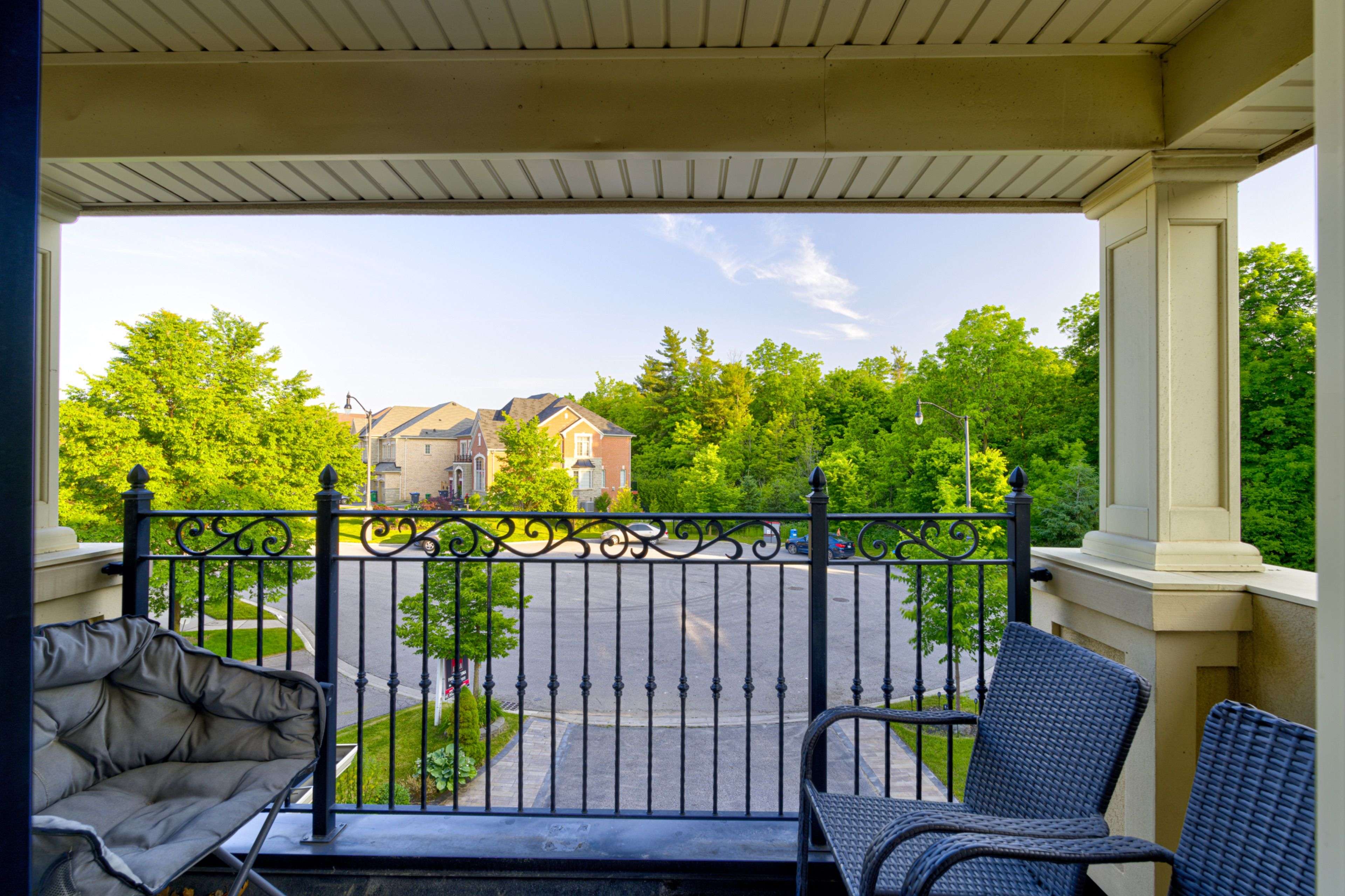7 Beds
5 Baths
7 Beds
5 Baths
Key Details
Property Type Single Family Home
Sub Type Detached
Listing Status Active
Purchase Type For Sale
Approx. Sqft 3500-5000
Subdivision Credit Valley
MLS Listing ID W12229285
Style 2-Storey
Bedrooms 7
Building Age 6-15
Annual Tax Amount $11,232
Tax Year 2025
Property Sub-Type Detached
Property Description
Location
Province ON
County Peel
Community Credit Valley
Area Peel
Rooms
Family Room Yes
Basement Finished, Separate Entrance
Kitchen 1
Separate Den/Office 2
Interior
Interior Features Carpet Free
Cooling Central Air
Fireplace Yes
Heat Source Gas
Exterior
Exterior Feature Awnings, Canopy
Garage Spaces 2.0
Pool None
Roof Type Shingles
Lot Frontage 40.17
Lot Depth 141.15
Total Parking Spaces 4
Building
Foundation Concrete
Others
Security Features Alarm System,Carbon Monoxide Detectors,Security System,Smoke Detector
ParcelsYN No
Virtual Tour https://house.sf-photography-photographer.com/18-deanston-court-brampton-on-l6x-0w6?branded=0
4145 North Service Road Unit 2, L7L6A3, Burlington, Ontario, Canada






