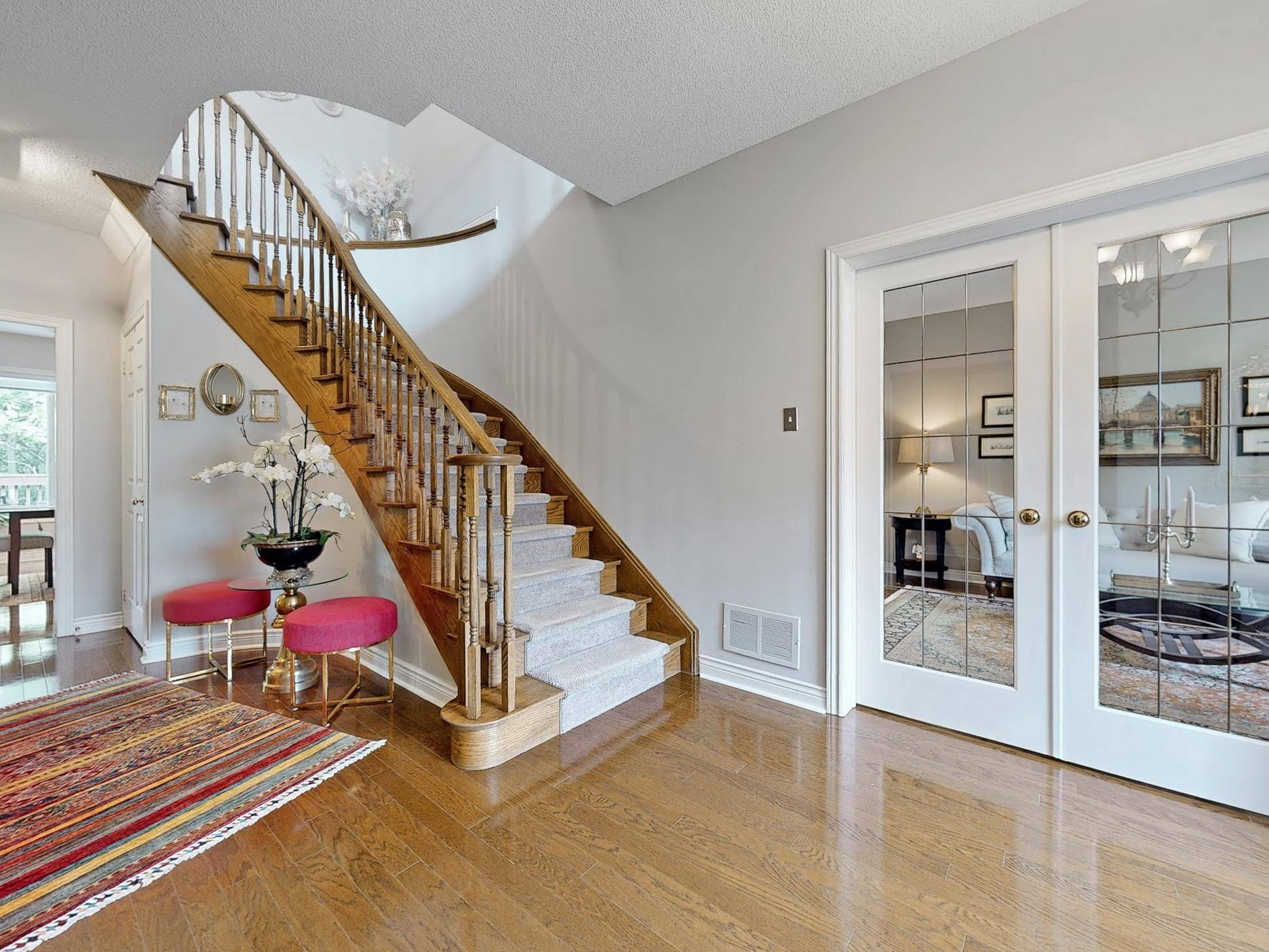4 Beds
3 Baths
4 Beds
3 Baths
Key Details
Property Type Single Family Home
Sub Type Detached
Listing Status Active
Purchase Type For Sale
Approx. Sqft 2500-3000
Subdivision Erin Mills
MLS Listing ID W12228764
Style 2-Storey
Bedrooms 4
Annual Tax Amount $10,814
Tax Year 2025
Property Sub-Type Detached
Property Description
Location
Province ON
County Peel
Community Erin Mills
Area Peel
Rooms
Family Room Yes
Basement Unfinished
Kitchen 1
Interior
Interior Features Other
Heating Yes
Cooling Central Air
Fireplaces Type Wood
Fireplace Yes
Heat Source Gas
Exterior
Parking Features Private
Garage Spaces 2.0
Pool Inground
Roof Type Asphalt Shingle
Lot Frontage 53.66
Lot Depth 107.64
Total Parking Spaces 6
Building
Unit Features Fenced Yard,Ravine
Foundation Concrete
Others
Virtual Tour https://www.winsold.com/tour/411037
4145 North Service Road Unit 2, L7L6A3, Burlington, Ontario, Canada






