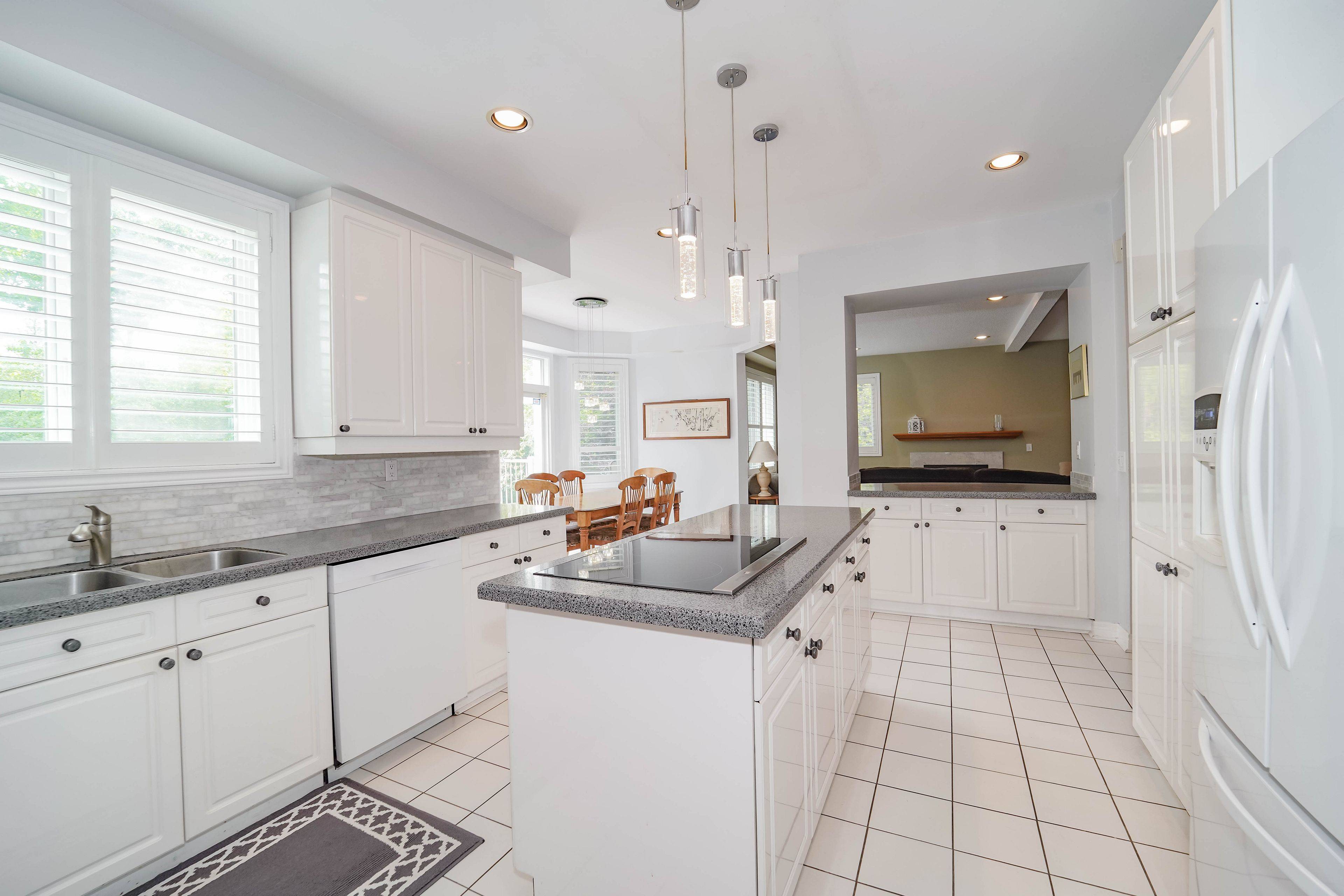5 Beds
4 Baths
5 Beds
4 Baths
Key Details
Property Type Single Family Home
Sub Type Detached
Listing Status Active
Purchase Type For Sale
Approx. Sqft 3500-5000
Subdivision Highbush
MLS Listing ID E12227184
Style 2-Storey
Bedrooms 5
Annual Tax Amount $14,418
Tax Year 2024
Property Sub-Type Detached
Property Description
Location
Province ON
County Durham
Community Highbush
Area Durham
Rooms
Family Room Yes
Basement Finished, Walk-Out
Kitchen 1
Separate Den/Office 1
Interior
Interior Features Built-In Oven, Central Vacuum, In-Law Capability
Cooling Central Air
Fireplace Yes
Heat Source Gas
Exterior
Exterior Feature Backs On Green Belt, Hot Tub, Landscaped, Privacy
Parking Features Private
Garage Spaces 2.0
Pool Inground
Roof Type Asphalt Shingle
Topography Wooded/Treed
Lot Frontage 45.0
Lot Depth 180.0
Total Parking Spaces 6
Building
Unit Features Ravine
Foundation Concrete
4145 North Service Road Unit 2, L7L6A3, Burlington, Ontario, Canada






