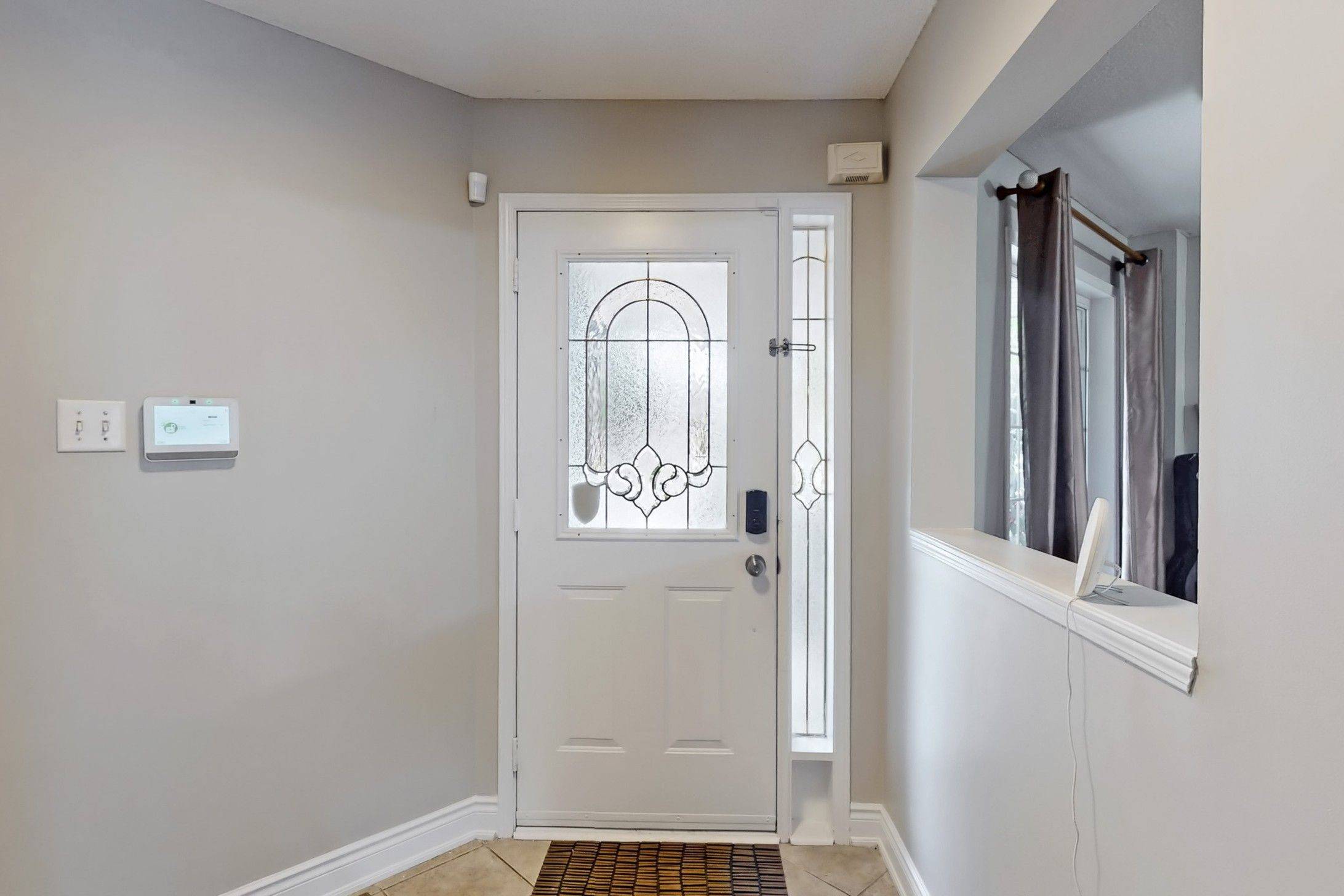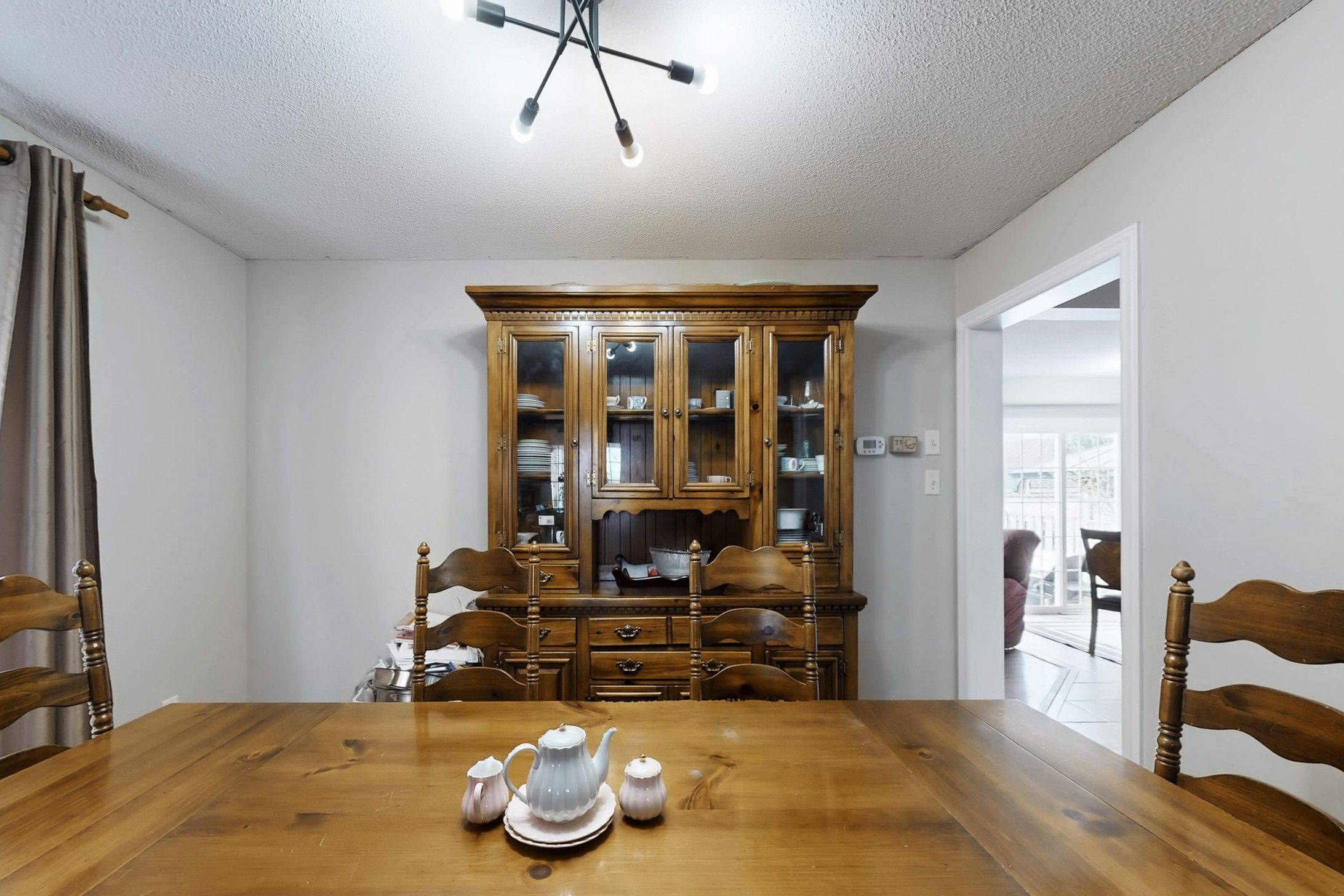5 Beds
4 Baths
5 Beds
4 Baths
Key Details
Property Type Single Family Home
Sub Type Detached
Listing Status Active
Purchase Type For Sale
Approx. Sqft 2500-3000
Subdivision Fletcher'S Creek Village
MLS Listing ID W12214771
Style 2-Storey
Bedrooms 5
Annual Tax Amount $6,187
Tax Year 2024
Property Sub-Type Detached
Property Description
Location
Province ON
County Peel
Community Fletcher'S Creek Village
Area Peel
Rooms
Family Room Yes
Basement Finished
Kitchen 1
Separate Den/Office 1
Interior
Interior Features Water Heater
Cooling Central Air
Fireplaces Type Natural Gas
Fireplace Yes
Heat Source Gas
Exterior
Exterior Feature Patio, Porch, Privacy
Parking Features Private Double
Garage Spaces 2.0
Pool None
View Clear
Roof Type Asphalt Shingle
Topography Flat
Lot Frontage 34.12
Lot Depth 109.91
Total Parking Spaces 7
Building
Unit Features Fenced Yard,Level,Public Transit,School,Wooded/Treed,School Bus Route
Foundation Poured Concrete
Others
ParcelsYN No
Virtual Tour https://www.winsold.com/tour/401113
4145 North Service Road Unit 2, L7L6A3, Burlington, Ontario, Canada






