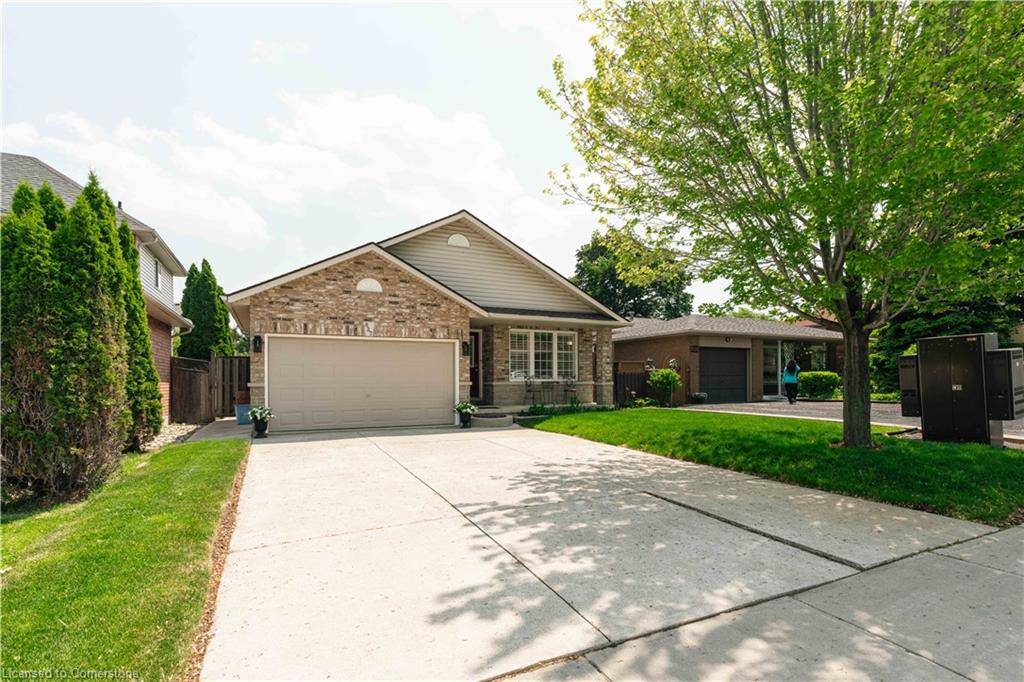4 Beds
2 Baths
1,938 SqFt
4 Beds
2 Baths
1,938 SqFt
Key Details
Property Type Single Family Home
Sub Type Detached
Listing Status Active
Purchase Type For Sale
Square Footage 1,938 sqft
Price per Sqft $425
MLS Listing ID 40738651
Style Backsplit
Bedrooms 4
Full Baths 2
Abv Grd Liv Area 1,938
Annual Tax Amount $6,437
Property Sub-Type Detached
Source Mississauga
Property Description
The main level offers an open-concept living and dining space with large windows, premium flooring, and a tasteful tile backsplash. Upstairs, you'll find three bright bedrooms and an upgraded full bathroom. The lower level boasts a separate side entrance, a large family room, a second full bathroom, and an additional bedroom—perfect for extended family or potential rental income. A clean, dry basement provides additional storage or future customization opportunities. The attached 16 ft garage comfortably fits one vehicle and includes extra space for storage, or workshop. The private, fully fenced backyard features wrap-around concrete and large shade, ideal for relaxing or entertaining. Ample parking is available with a driveway that accommodates up to four vehicles. Located in a well-established, family-friendly neighbourhood, this home is close to public transit, major amenities, shopping centers, banks, restaurants, parks, and recreational facilities. Easy access to the Lincoln Alexander Parkway.
Ideal for families, first-time homebuyers, or investors seeking a turnkey property
Location
Province ON
County Hamilton
Area 26 - Hamilton Mountain
Zoning R2
Direction Mohawk / Upper Ottawa
Rooms
Basement Full, Unfinished
Bedroom 2 3
Kitchen 1
Interior
Interior Features Other
Heating Forced Air, Natural Gas
Cooling Central Air
Fireplace No
Window Features Window Coverings
Appliance Dishwasher, Dryer, Gas Oven/Range, Gas Stove, Microwave, Refrigerator, Washer
Exterior
Parking Features Attached Garage, Garage Door Opener
Garage Spaces 1.5
Roof Type Asphalt Shing
Lot Frontage 39.44
Lot Depth 100.2
Garage Yes
Building
Lot Description Urban, Park, Place of Worship, Public Transit, Schools, Shopping Nearby
Faces Mohawk / Upper Ottawa
Sewer Sewer (Municipal)
Water Municipal
Architectural Style Backsplit
Structure Type Concrete
New Construction No
Others
Senior Community No
Tax ID 169880104
Ownership Freehold/None
Virtual Tour https://youtu.be/4r0-Ph2wV3c?si=1hFf5Utx4GrnXDqR
4145 North Service Road Unit 2, L7L6A3, Burlington, Ontario, Canada






