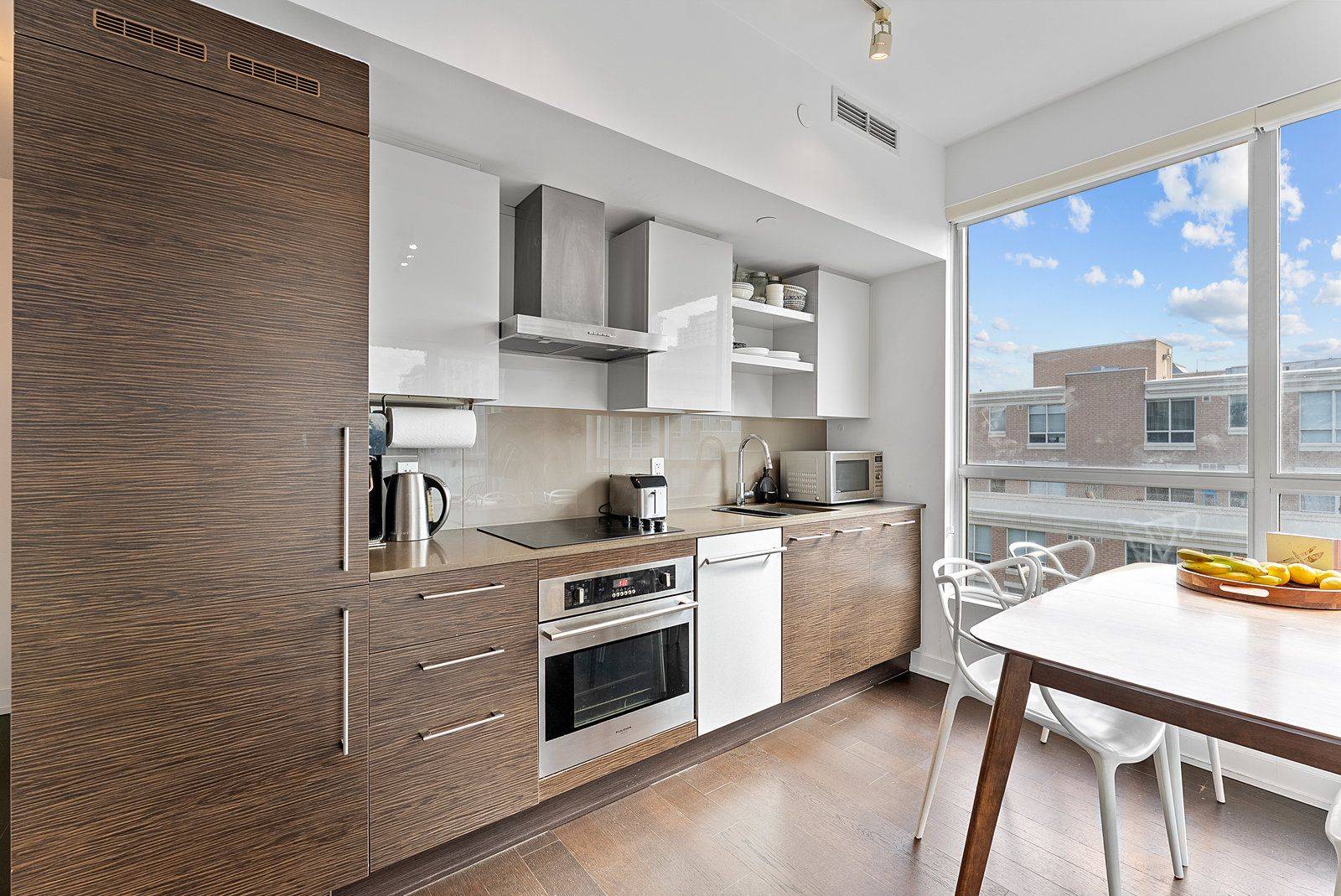2 Beds
2 Baths
2 Beds
2 Baths
Key Details
Property Type Condo
Sub Type Condo Apartment
Listing Status Active
Purchase Type For Rent
Approx. Sqft 600-699
Subdivision Niagara
MLS Listing ID C12207132
Style Apartment
Bedrooms 2
Property Sub-Type Condo Apartment
Property Description
Location
Province ON
County Toronto
Community Niagara
Area Toronto
Rooms
Family Room No
Basement None
Kitchen 1
Interior
Interior Features Carpet Free, Built-In Oven, Countertop Range, Primary Bedroom - Main Floor
Cooling Central Air
Fireplace No
Heat Source Gas
Exterior
Parking Features Underground
Garage Spaces 1.0
Exposure South East
Total Parking Spaces 1
Balcony Open
Building
Story 07
Unit Features Clear View,Park,School,Public Transit
Locker None
Others
Security Features Concierge/Security
Pets Allowed Restricted
4145 North Service Road Unit 2, L7L6A3, Burlington, Ontario, Canada






