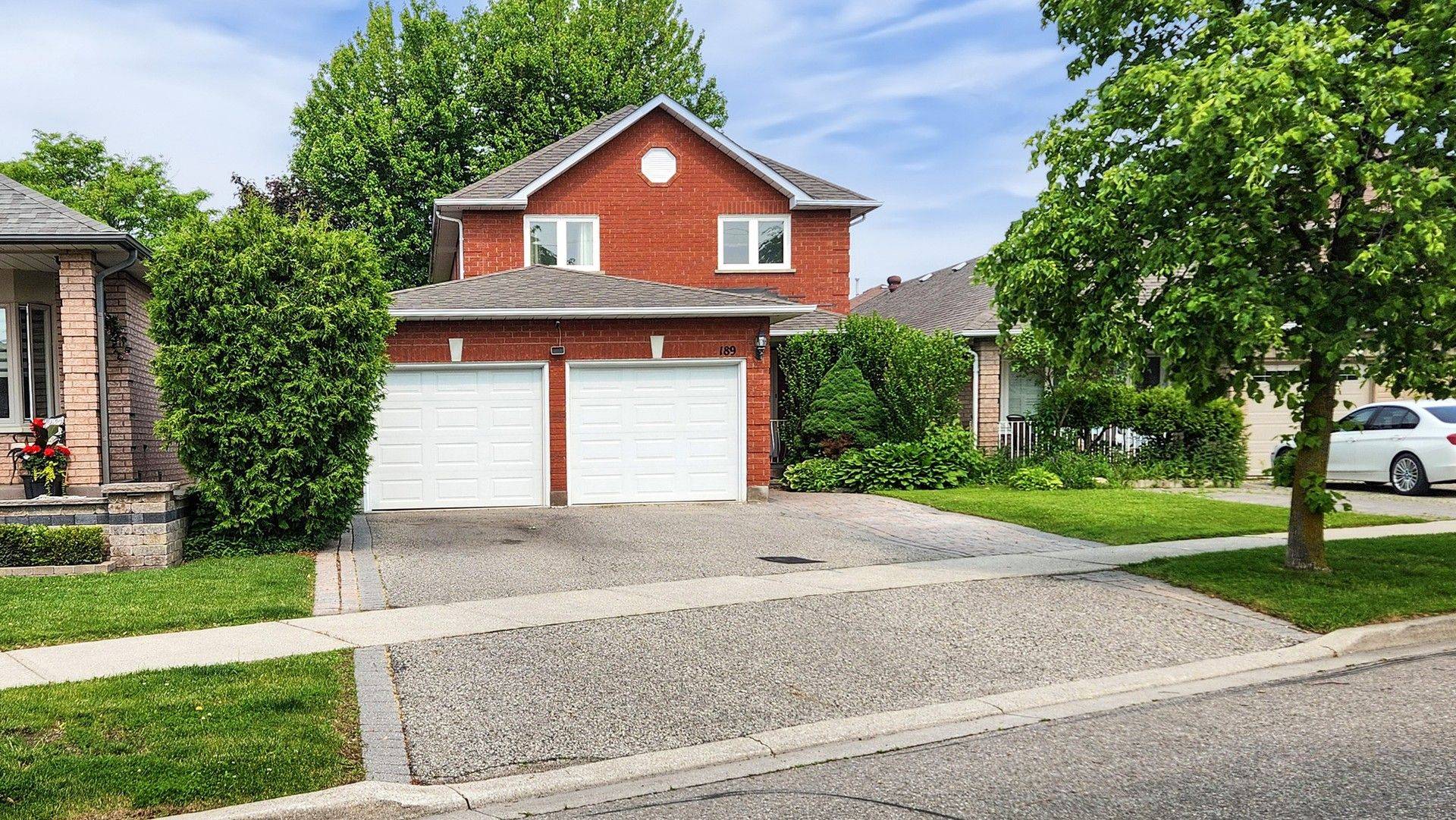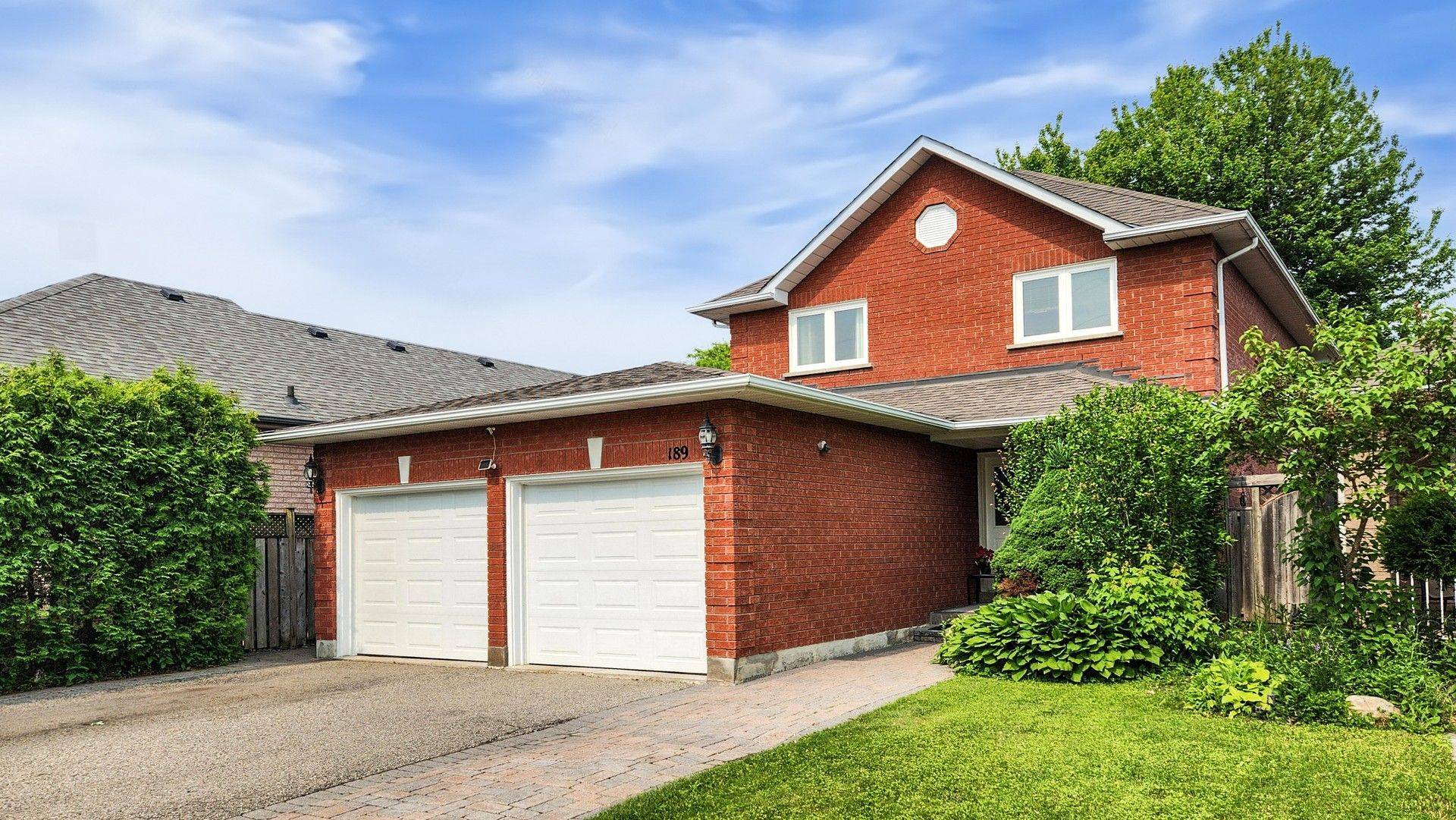REQUEST A TOUR If you would like to see this home without being there in person, select the "Virtual Tour" option and your agent will contact you to discuss available opportunities.
In-PersonVirtual Tour
$ 1,175,000
Est. payment | /mo
4 Beds
3 Baths
$ 1,175,000
Est. payment | /mo
4 Beds
3 Baths
Key Details
Property Type Single Family Home
Sub Type Detached
Listing Status Active
Purchase Type For Sale
Approx. Sqft 1500-2000
Subdivision Elder Mills
MLS Listing ID N12207071
Style 2-Storey
Bedrooms 4
Annual Tax Amount $5,396
Tax Year 2024
Property Sub-Type Detached
Property Description
Welcome to 189 Castlepoint Dr. Beautiful Detached 4 Bedroom Residence Situated on a Picturesque Pie Shaped Lot. Large Eat-In Kitchen with Stainless Steel Appliances walkout to Covered Patio. Hardwood Floors on Main and Second Level, Large Primary Bedroom with 3 Pc Ensuite. 2 Car Garage with separate Electrical Panel. Amazing Value.
Location
Province ON
County York
Community Elder Mills
Area York
Rooms
Family Room Yes
Basement Unfinished
Kitchen 1
Interior
Interior Features None
Cooling Central Air
Fireplace Yes
Heat Source Gas
Exterior
Parking Features Private
Garage Spaces 2.0
Pool None
Roof Type Asphalt Shingle
Lot Frontage 39.67
Lot Depth 171.04
Total Parking Spaces 5
Building
Foundation Concrete
Others
Virtual Tour https://www.winsold.com/tour/408668
Listed by RE/MAX EXPERTS
4145 North Service Road Unit 2, L7L6A3, Burlington, Ontario, Canada






