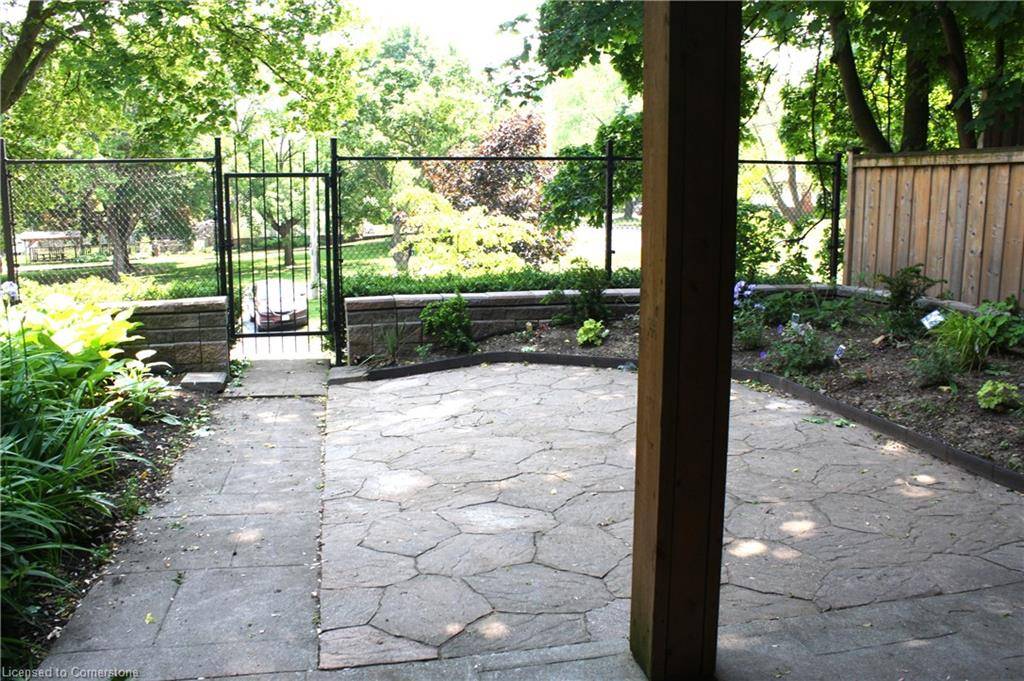1 Bed
1 Bath
536 SqFt
1 Bed
1 Bath
536 SqFt
Key Details
Property Type Single Family Home
Sub Type Single Family Residence
Listing Status Active
Purchase Type For Rent
Square Footage 536 sqft
MLS Listing ID 40738923
Style 1 Storey/Apt
Bedrooms 1
Full Baths 1
Abv Grd Liv Area 536
Property Sub-Type Single Family Residence
Source Hamilton - Burlington
Property Description
Location
Province ON
County Niagara
Area Grimsby
Zoning RM2
Direction QEW south on Christie Street, west on Elm Street, north on Main Street West (nearest intersection is Elm St, Gibson St and Main St. W)
Rooms
Basement Separate Entrance, Walk-Out Access, Full, Finished
Kitchen 1
Interior
Interior Features Built-In Appliances
Heating Forced Air, Natural Gas
Cooling Central Air
Fireplace No
Appliance Dryer, Refrigerator, Washer
Laundry In-Suite
Exterior
Exterior Feature Private Entrance
Parking Features Asphalt, Other
Waterfront Description River/Stream
Roof Type Asphalt Shing
Garage No
Building
Lot Description Urban, Arts Centre, City Lot, Hospital, Library, Major Highway, Marina, Park, Place of Worship, Playground Nearby, Rec./Community Centre, Schools, Shopping Nearby
Faces QEW south on Christie Street, west on Elm Street, north on Main Street West (nearest intersection is Elm St, Gibson St and Main St. W)
Foundation Poured Concrete
Sewer Sewer (Municipal)
Water Municipal
Architectural Style 1 Storey/Apt
Structure Type Brick,Vinyl Siding
New Construction No
Others
Senior Community No
Tax ID 460220058
Ownership Freehold/None
Virtual Tour https://my.matterport.com/show/?m=hUpJCSoRUXm
4145 North Service Road Unit 2, L7L6A3, Burlington, Ontario, Canada






