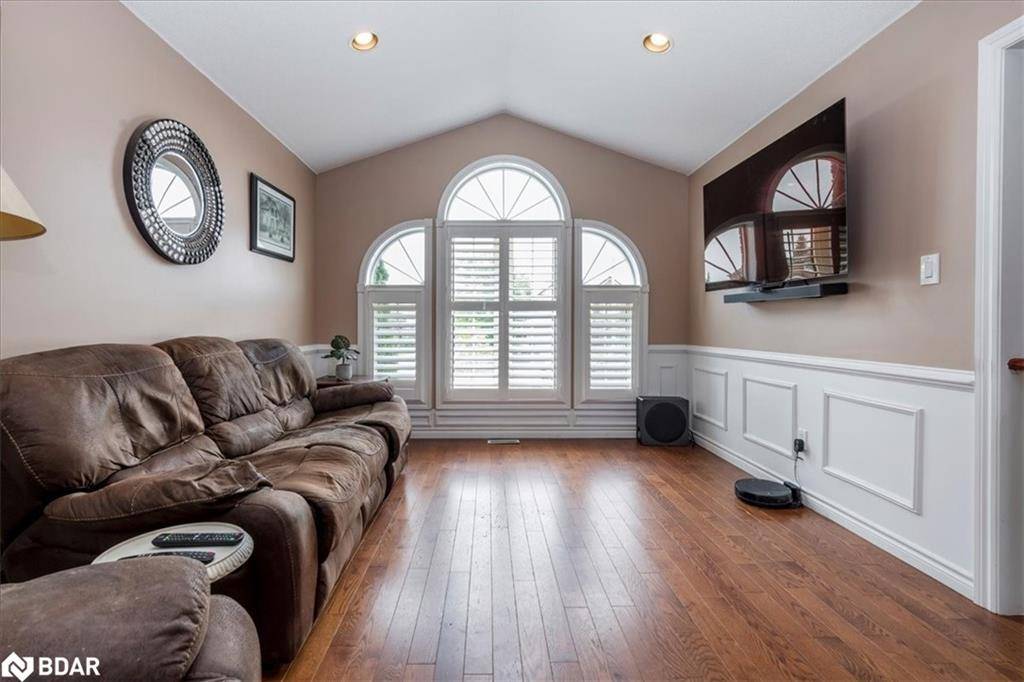5 Beds
3 Baths
1,279 SqFt
5 Beds
3 Baths
1,279 SqFt
OPEN HOUSE
Sat Jun 07, 12:00pm - 2:00pm
Key Details
Property Type Single Family Home
Sub Type Detached
Listing Status Active
Purchase Type For Sale
Square Footage 1,279 sqft
Price per Sqft $624
MLS Listing ID 40736554
Style Bungalow Raised
Bedrooms 5
Full Baths 3
Abv Grd Liv Area 1,629
Year Built 2001
Annual Tax Amount $5,823
Property Sub-Type Detached
Source Barrie
Property Description
Tucked away on a quiet cul-de-sac, this spacious family home offers 3 bedrooms upstairs and 2 additional bedrooms in the basement, making it ideal for growing families or multi-generational living. With 3 full bathrooms, including a private primary ensuite, there's room for everyone to enjoy their own space.
The bright eat-in kitchen walks out to a large backyard deck, perfect for entertaining or relaxing outdoors. The partially finished basement offers incredible in-law suite potential, featuring high ceilings, large above-grade windows, 2 bedrooms, and a full bathroom already in place—just waiting for your finishing touches!
Located in a family-friendly neighbourhood close to schools, parks, and amenities, this home is bursting with potential.
Location
Province ON
County Simcoe County
Area Barrie
Zoning Res
Direction Ferndale-Cloughley-Wismer-Sherwood
Rooms
Basement Full, Partially Finished, Sump Pump
Main Level Bedrooms 3
Kitchen 1
Interior
Interior Features In-law Capability
Heating Forced Air
Cooling Central Air
Fireplace No
Window Features Window Coverings
Appliance Instant Hot Water, Dishwasher, Dryer, Freezer, Microwave, Range Hood, Refrigerator, Stove, Washer
Exterior
Parking Features Attached Garage, Asphalt
Garage Spaces 1.0
Roof Type Asphalt Shing
Lot Frontage 39.9
Lot Depth 127.49
Garage Yes
Building
Lot Description Urban, Cul-De-Sac, Park, Playground Nearby, Schools, Shopping Nearby, Other
Faces Ferndale-Cloughley-Wismer-Sherwood
Sewer Sewer (Municipal)
Water Municipal
Architectural Style Bungalow Raised
Structure Type Aluminum Siding,Brick
New Construction No
Others
Senior Community No
Tax ID 589080443
Ownership Freehold/None
Virtual Tour https://homeshots.hd.pics/43-Sherwood-Ct/idx
4145 North Service Road Unit 2, L7L6A3, Burlington, Ontario, Canada






